RESIDENCES VIA BEATRICE D’ESTE - Milan, Italy
FASTENINGS FOR VENTILATED FACADES
CLIENT
Mangiavacchi Pedercini S.P.A
SCOPE
Residential private
LOCATION
Via Carlo Patellani ang. Via Beatrice d’Este - Milan - Italy
ATTRIBUTED PRODUCT
Anchoring System – E series
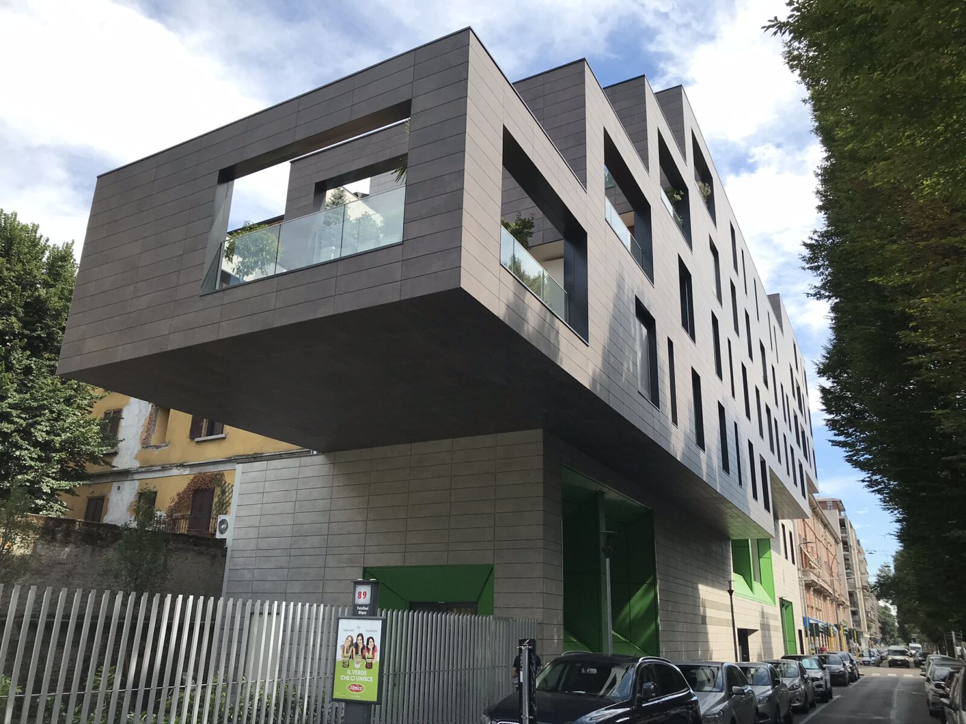

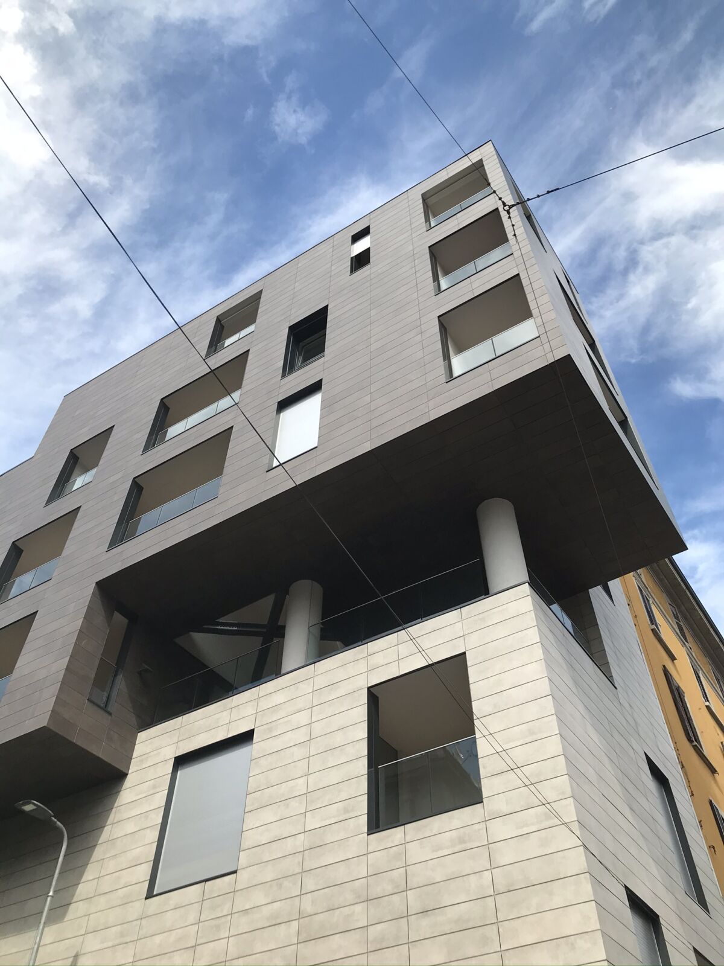
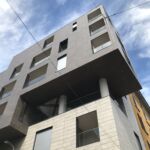
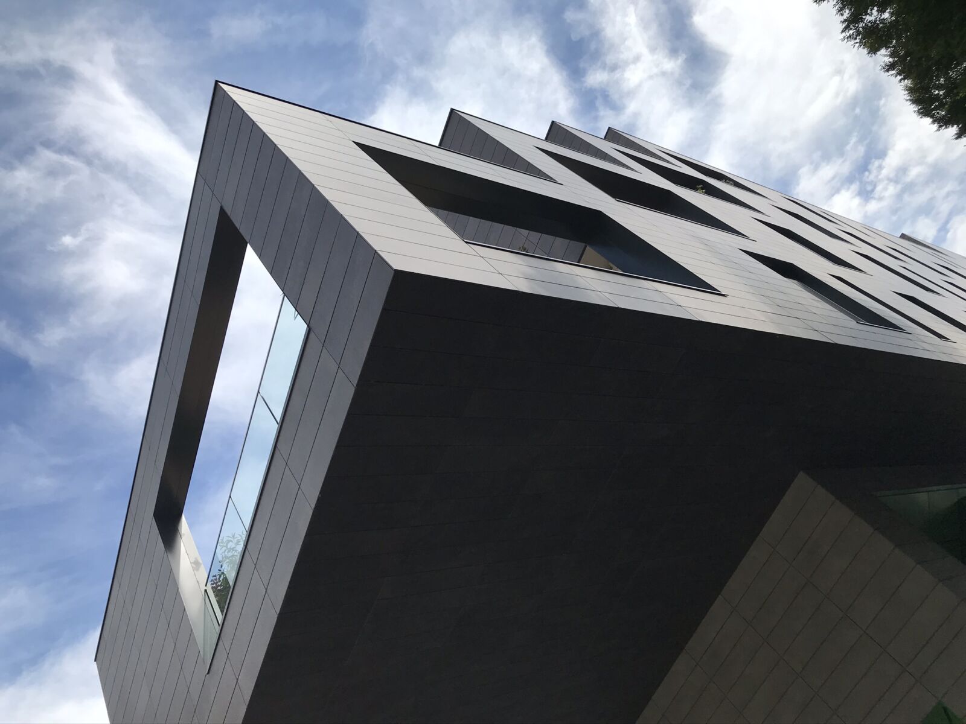
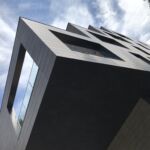
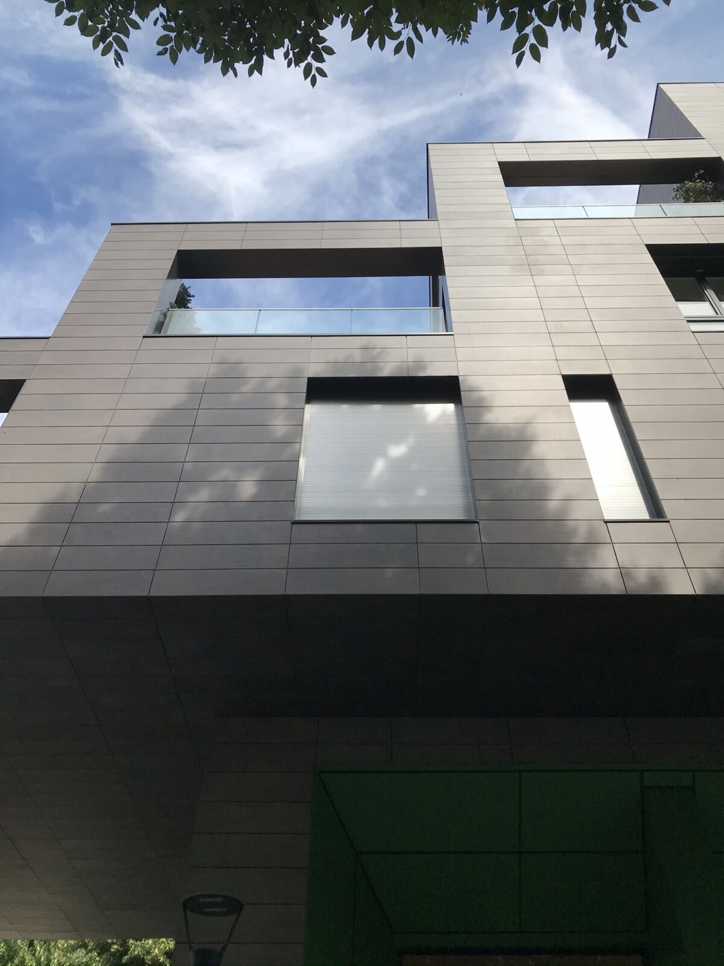
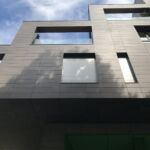
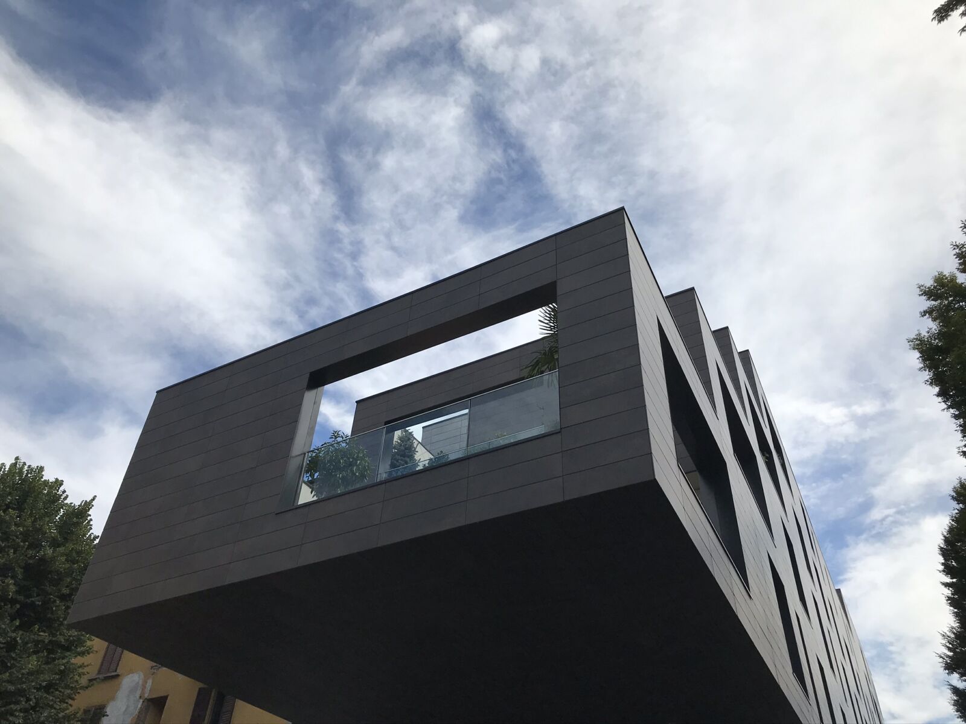
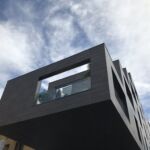
project description
The design of the building by LPZR Architetti associate involves the installation of a ventilated facade in “Graniti e Fiandre” slabs in a thickness of 1 cm and in dimension 120×30.
The architect has employed 2 different colors: a lighter one for the lower part and a darker one for the upper part of the building. The employ of two colors performed by the architect wants to image the upper part of the building ideally suspended on the lower part.
The overall area of façade is 1600 squared meters. The anchoring system chosen for this project is the E Series, made completely in aluminum. The fixing of the cladding plate is by visible clip, that is the safer way to anchor a façade in thin panels. This is much more important because, in this project, the façade covers also the ceiling. In any case the use of clips having the exact color of the ceramic tiles, gives a good aesthetic result.
For the realization of the project, AdermaLocatelli used products belonging to the following business lines: Fastenings for ventilated facades.
Find out more!
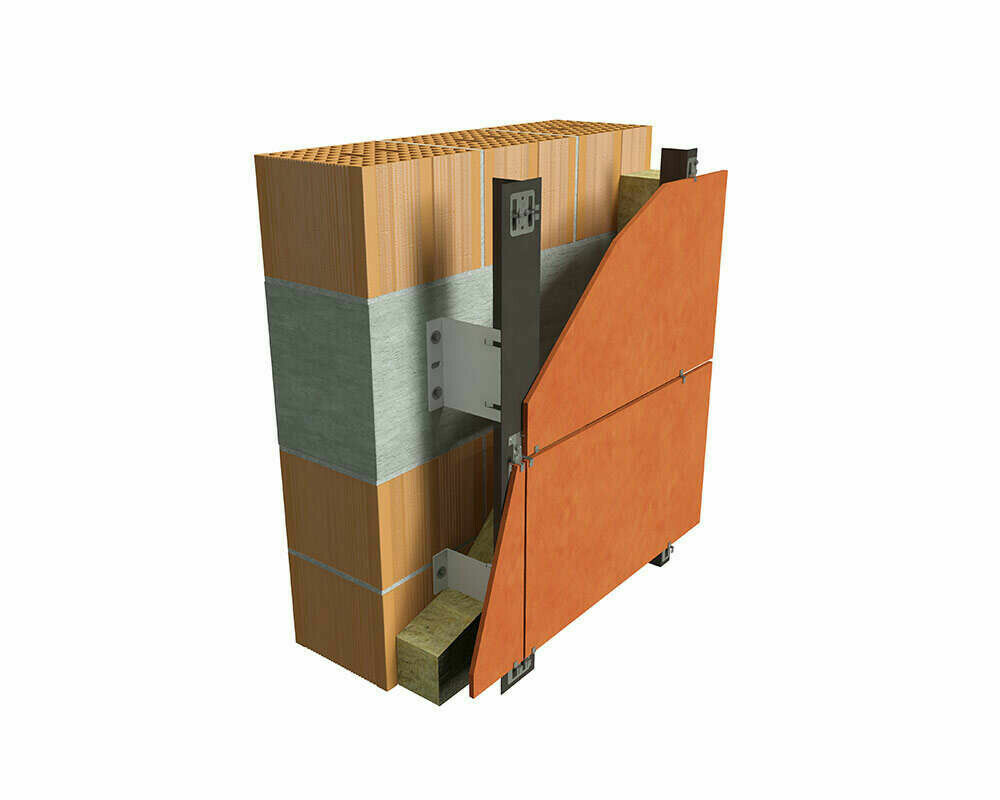
Anchoring system – Series E
The anchoring system Series E (fastenings for ventilated facades), in aluminum, is the best solution for ventilated facade in thin panels with small and medium dimensions.
