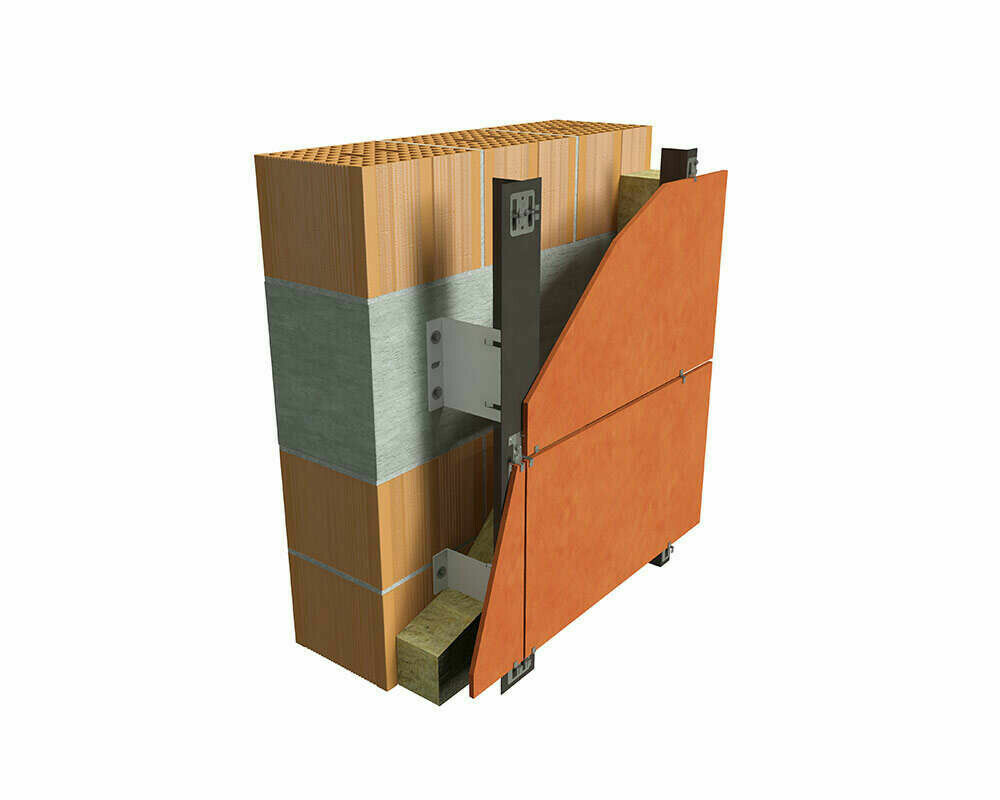Fastenings for ventilated facades - Series E
Anchorage systems for ventilated facades
The anchoring system Series E is built in aluminum for the vertical mullion and stainless steel for the clip. This anchoring system is the best solution for ventilated facade in thin panels with small and medium dimensions.
The panel are fixed by means of a clip. The clips are visible and they can be painted according to the panel colour.
The load bearing bracket type L are available in different dimensions according to the insulation thickness and the air gap between the cladding and the wall.
The vertical mullions are available in two different colours, natural grey or black anodized.

The anchoring system is composed of a vertical profile “T or L” in aluminium EN AW 6060T6, cut along the whole length according to the project requirements.
The vertical profiles are fixed to the wall at a certain distance each other (normally in the middle of the vertical joint of the cladding) by means of special bracket plate L shape in aluminum EN AW 6060 T6. The bracket dimension is calculated according to the load and the shape is studied to reduce the thermal bridge. The load brackets are fixed to the structure in concrete by means of anchors (mechanical or chemical) and allows an adjustment of ±20 mm of the vertical alignment. The vertical profile is also fixed along the wall by means of intermediate L bracket and anchors according to the wall material.
The cladding is supported by means of stainless steel plate fixed to the vertical profile with rivet or self-drilling screw. The cladding plate is visible so, if needed, the plate could be painted in color similar to the cladding.
Series E – Fastenings for ventilated facades certifications
All the anchoring system elements are produced following high standard of quality according to ISO 9001 and are also CE certified according to the UNI EN 1090.
THE PROCESS FOR OBTAINING CAM CERTIFICATION
The CAM certificate certifies that the product has been evaluated according to the Minimum Environmental Criteria.
CAM are the environmental criteria established by the Ministry of the Environment and Energy Security in compliance with the environmental provisions established by the European Community for the protection of the environment.
Through the CAMs, the Italian government is committed to promoting sustainable construction and the diffusion of building products with low environmental impact.
All Italian contracting stations are bound to purchase products with CAM certification, particularly in the construction of public works.
Aderma supplies the CAM certificate for the T and L aluminum profiles, used in the E Series and I Series
This document must be requested during the negotiation because it certifies the quantity of recycled aluminum used in the production batch.
Aderma s.r.l. provides CAM certificates relating to the single construction site and to the single production lot.
The attached certificate is an example, the R0603 certificate which cannot be used in other construction sites.
OUR references
The product Fastenings for ventilated facade – Series E has been used for the realization of several projects.
Find out more!
