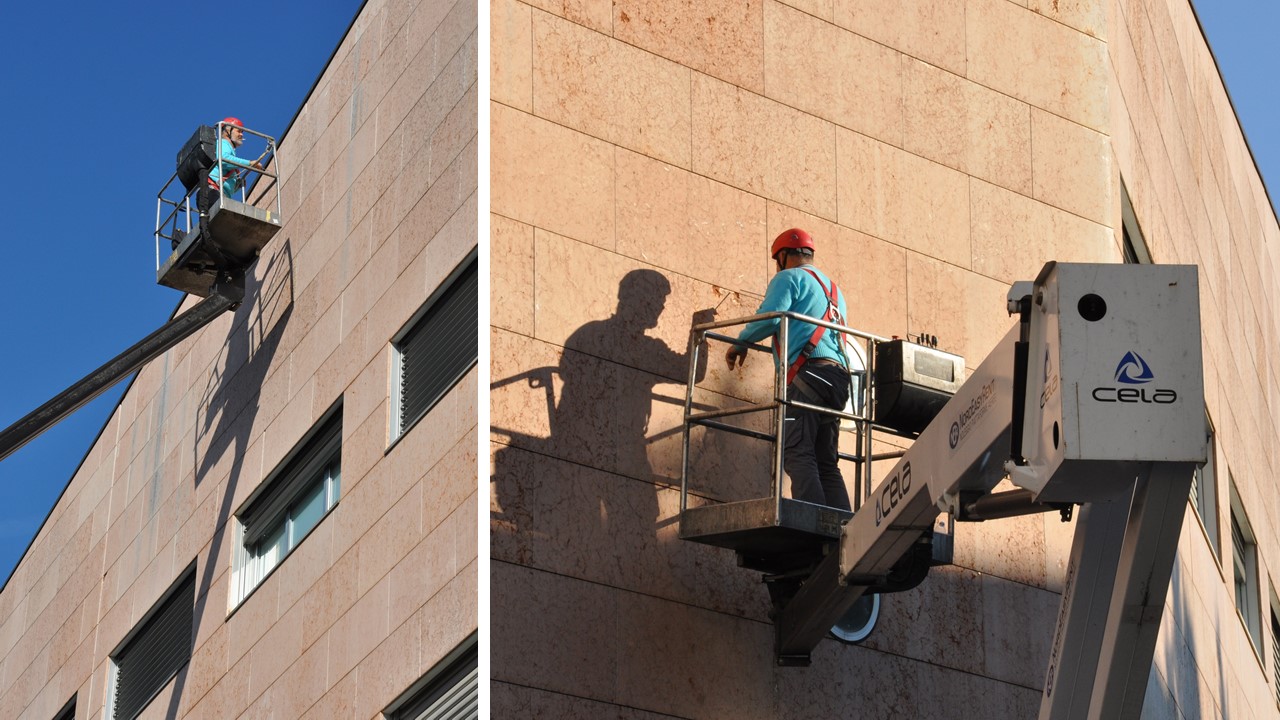Ventilated walls, notes on the maintenance plan
As it’s known, nowadays every project of a new building must be endowed with the maintenance plan, which must concern all the systems included in it and, therefore, also the ventilated facade, if present.
In addition to being a document required by current legislation, the maintenance plan is a formidable tool for managing this interesting device and the rest of the building, in order to ensure a high level of performance, trying to rationalize costs. This aspect is all the more important because the research and investigations on the economics of buildings, even in a variety of cases, agree in evaluating the management costs much bigger than those of construction.
A very important aspect of mechanically anchored walls, such as ventilated walls, is that the latter allows the expansion of the materials independently, unlike glued facades or coatings applied to mortar where the change in temperatures generates, with the passing of the seasons and with the cycles warm / cold, the gradual detachment and a general degradation of the coating. Therefore, with particular regard to ventilated facades, it is necessary to foresee from the beginning methods of control and access to the external facing, to be carried out periodically (indicatively a visual check after each year and a more detailed check every ten years) or after a severe event (hurts due to strong wind, earthquake, possible vandalism…). The diffusion of drones with photogrammetric detail detection and equipped with infrared cameras has made control easier, cheaper and less impactful.
However, from the outset it is necessary to provide for the possibility of replacing each of the individual pieces making up the ventilated façade, thus providing for access systems from below (via scaffolding) or from above (via basket), in order to avoid subsequent interventions that are inevitably more expensive and less effective, for example, which involve hooking to the top of the building, or removing vegetation or other that could hinder the installation of the scaffolding.

The performances to be safeguarded are both structural, thermal and hygroscopic (regarding the effective summer cooling mechanism and winter protection, thanks to an effective recirculation of air in the gap between the external facing and the insulating layer; acoustic insulation).
For further information, please contact us.
Bibliography:
Maintenance planning of facades in current buildings, Madureira, Sara, Flores-Colen, Inês, Brito, Jorge, Pereira, Clara, apparso su Construction and Building Materials, 10.2016
UX 83 – Linee guida per la progettazione e la posa in opera delle facciate ventilate, by UNICMI Technical Office.
Sécurité incendie des façades de bâtiments multiétagés
Y. Martin, S. Eeckhout, L. Lassoie, E. Winnepenninckx et B. Deschoolmeester, CSTC – Bruxelles
